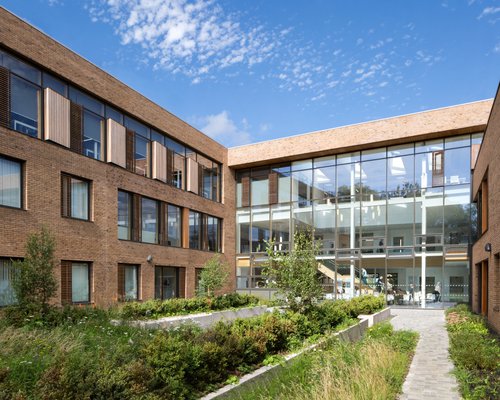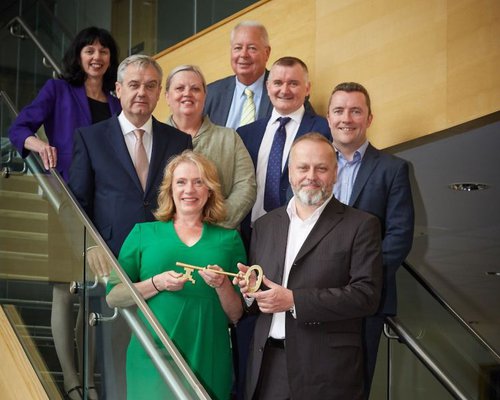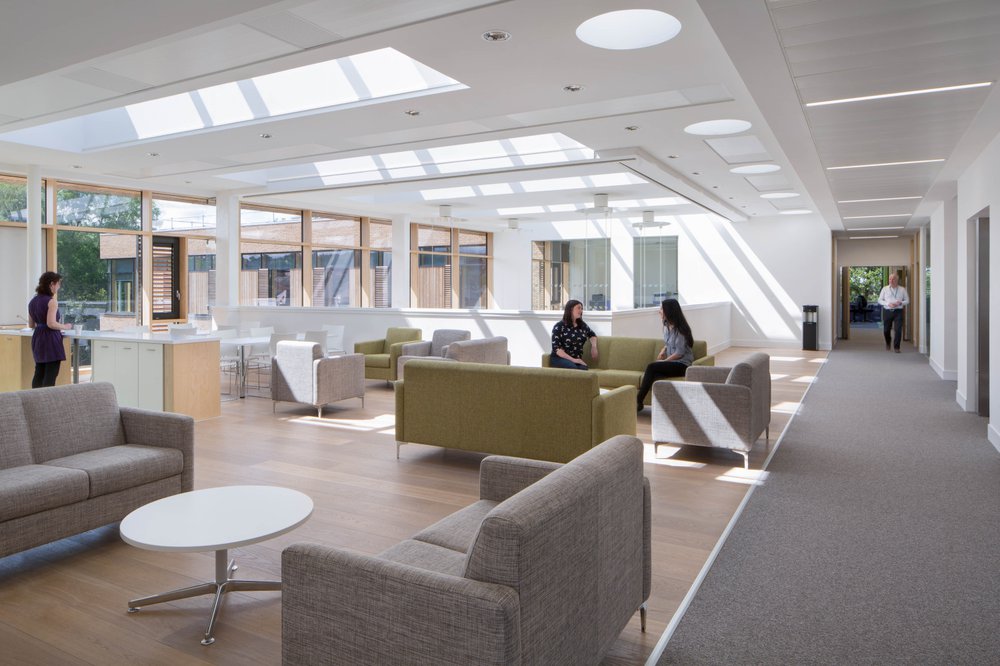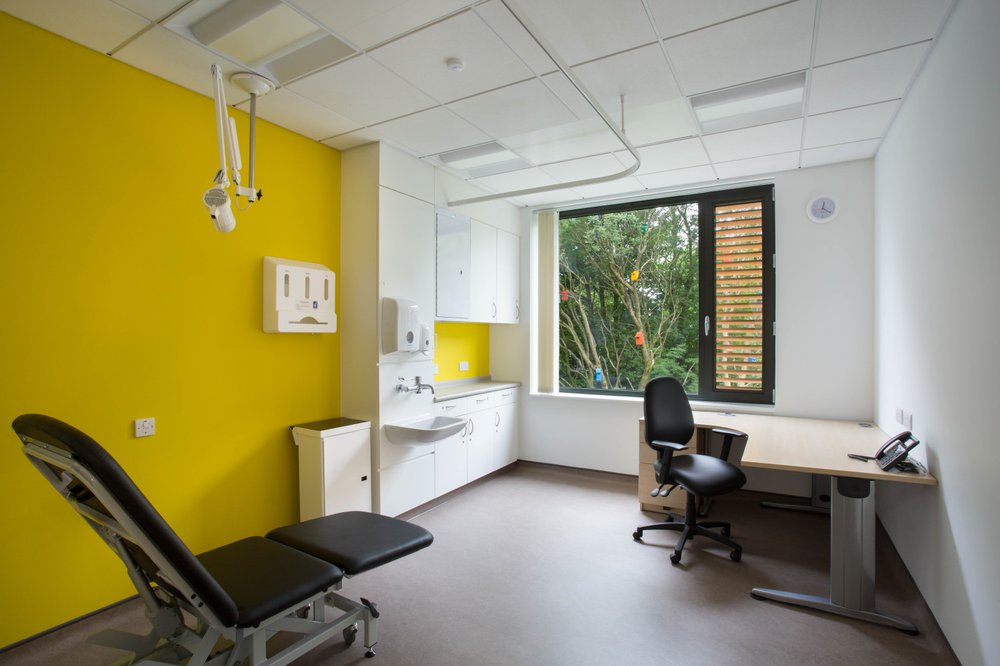Eastwood Health & Care Centre, East Renfrewshire
The Eastwood Health & Care Centre brings together a range of primary and community care services previously operating from a variety of premises across East Renfrewshire, into a single purpose built facility. The collocation of these services within the one building enables East Renfrewshire Council and NHS Greater Glasgow & Clyde and their staff to develop more integrated and efficient ways of delivering these services
Key Stats
- 3 storey, 6,015m² facility
- Two external courtyards
- Café and agile office accommodation
- Creation of 7 local jobs, 10 work placements and 3 apprentices
- 1,383 students engaged
- £13.2m social value
- BREEAM Excellent
- Health Facility Scotland Awards - Design Excellence Award winner
- Health Facility Scotland Awards - Paul Taylor Award winner
At a Glance
Budget
£15m
Completion
2016
Location
East Renfrewshire
Sector
Healthcare
Introduction
The Eastwood Health & Care Centre brings together a range of primary and community care services previously operating from a variety of premises across East Renfrewshire, into a single purpose built facility. The collocation of these services within the one building enables East Renfrewshire Council and NHS Greater Glasgow & Clyde and their staff to develop more integrated and efficient ways of delivering these services.
Our approach
The Centre is designed to provide clear orientation, wayfinding and ease of movement throughout for both members of the public and staff. The building is 6,015sqm in size and is organised over 3 floors arranged around 2 external courtyards. These 2 courtyards allow a high level of natural daylight and ventilation through the entire building.
The ground floor accommodates a variety of clinical and support spaces of differing sizes for services ranging from physiotherapy and podiatry through to mental health and children and families sessions. These clinics are organised around a central arrival space looking out onto both courtyards. This central space also contains the main building reception, cafe, information and group areas supporting a range of third sector services and creating a controlled area and variety of facilities to encourage various out of hours community use. The first floor groups together the GP practices within the Centre together with a suite of shared consulting and meeting spaces. These are again organised around a central arrival space with views out to the 2 courtyards that allows patients to orientate themselves and clearly see the reception points for each of the GP practices. Discrete waiting areas are arranged adjacent to each of these receptions with further shared waiting for busy periods located in the central space.
The second floor accommodates the main staff workspaces and shared accommodation. The office areas provide a combination of different types of workspace ranging from open plan groupings of desks to more informal counter style hot desk and group areas linked to tea points. These groupings of workspaces cater for both permanently based office staff and the agile working patterns of the peripatetic staff.
Social impact
We established a project long relationship with Isobel Mair School, an ASN school which was formerly located on the site of the new health and care centre. The project team were delighted to engage in over 66 curriculum support activities with the school, including careers events and construction activity workshops. The project team delivered a health and safety talk and set a poster competition to pupils – the poster submissions then featured in a calendar paid for by Morgan Sindall, which were sold to help fundraise for the school. In addition to the range of curriculum and sponsorship activities, we supported familiarisation visits to the new facility which will be used by many of the pupils.
The project team donated materials from the site to Carolside Primary School to help them build their insect hotel, and other waste recyclable materials to Greenbank Woodland Play.
"What we see now: a wonderful, state-of-the art new facility that is already proving to be such an asset to the local community. Not only will the building provide first-rate healthcare facilities, but it will also house many social care services and provide space for voluntary groups of all kinds."
Minister for Public Health and Sport, Aileen Campbell
Gallery
Related News
NEWS

Michael Braiden wins Gold at CIOB Awards for transformational Maybole Community Campus project
Michael Braiden, Project Director at Morgan Sindall Construction, has been awarded the prestigious Gold Award for Project Manager of the Year (Education) at the Chartered Institute of Building (CIOB) …
NEWS

Morgan Sindall delivers transformational forestry facility in landmark Scottish investment
Newton Nursery to produce 19 million trees annually in boost to Scotland's green economy
NEWS

Milestone Reached as New Sports Pitch Opens at Dumfries High School Build
The new build project at Dumfries High School ticked off a major milestone last week when the new sports pitch opened.










