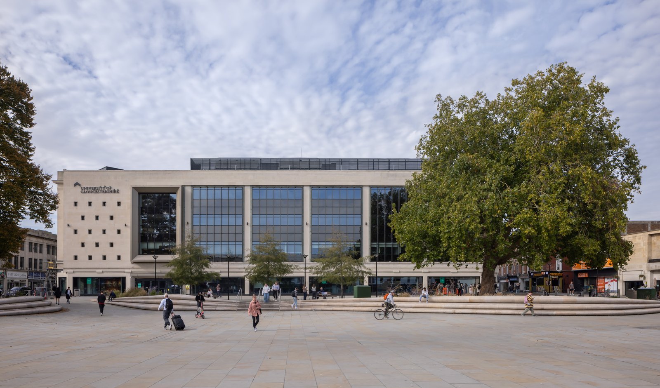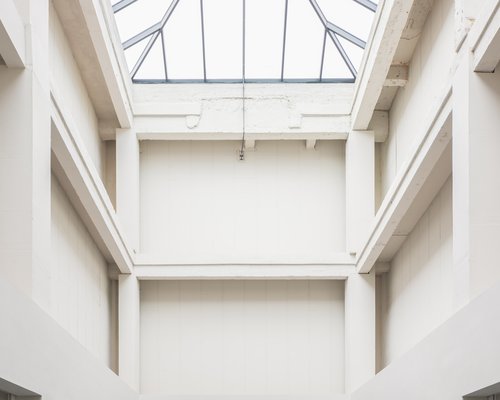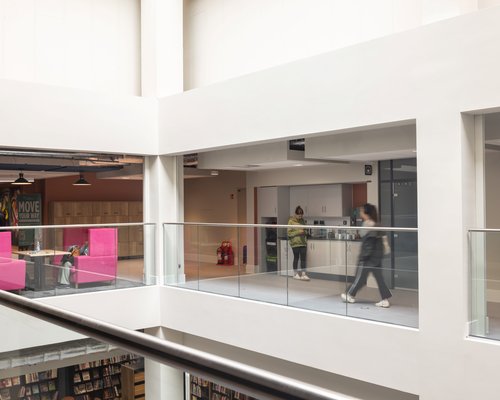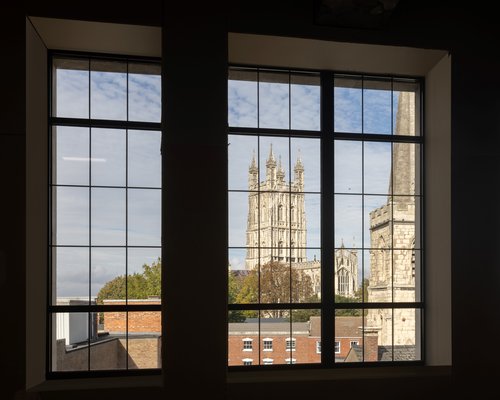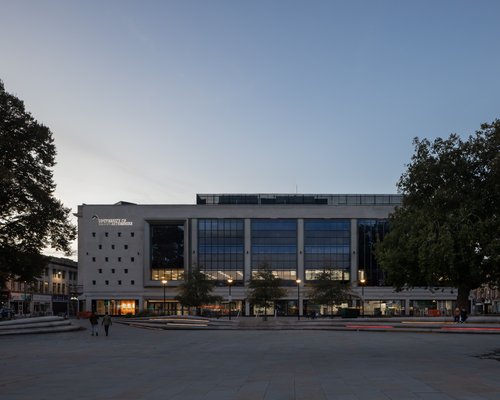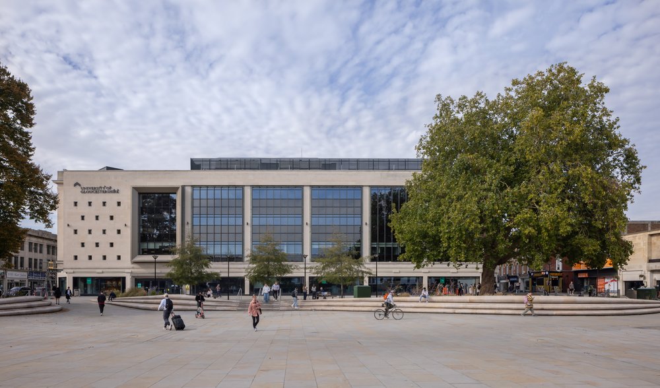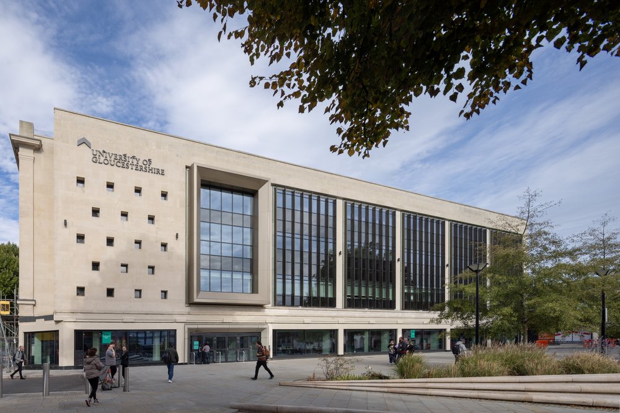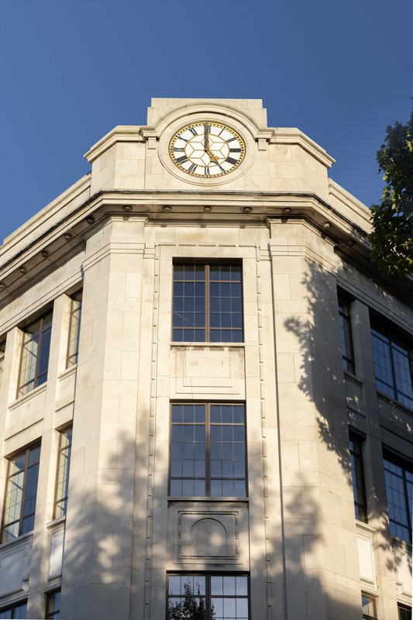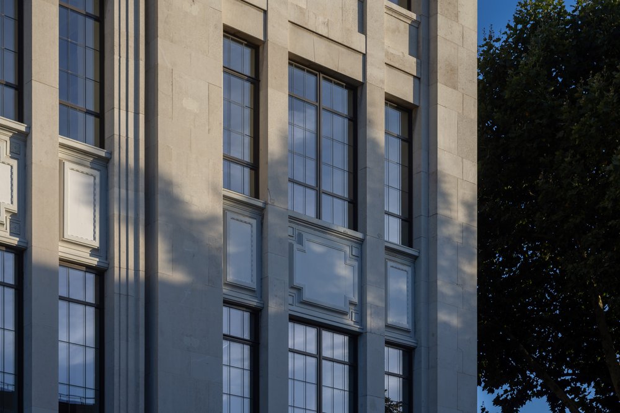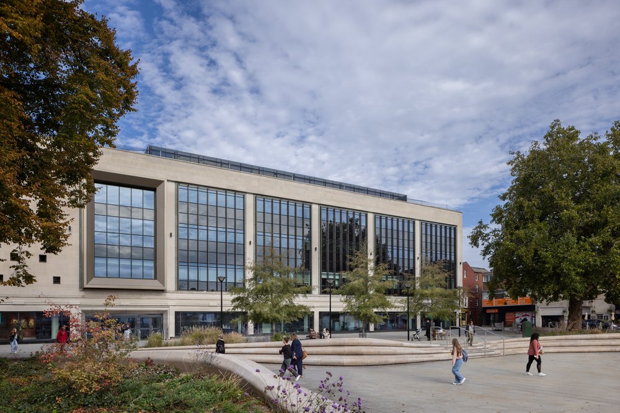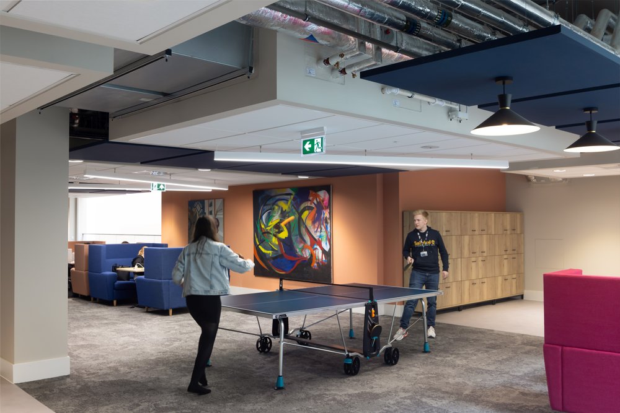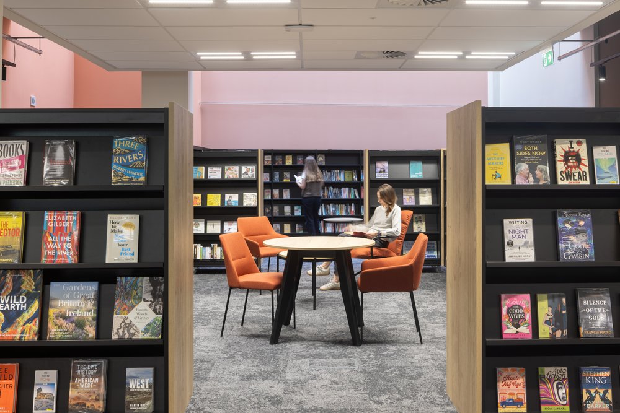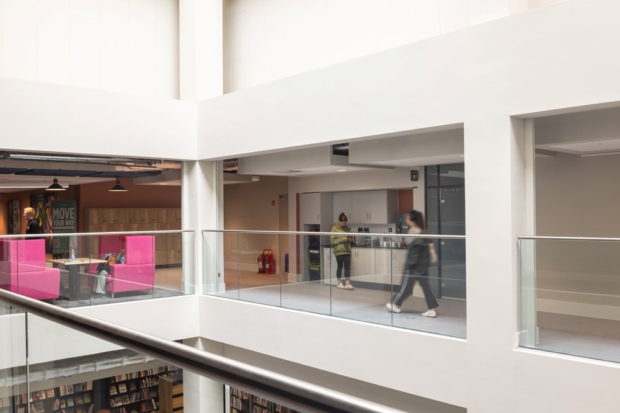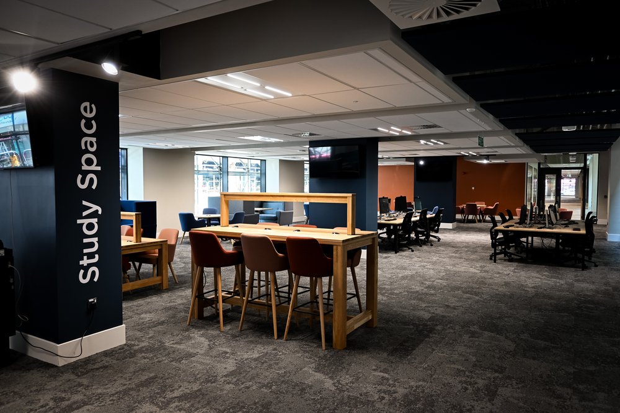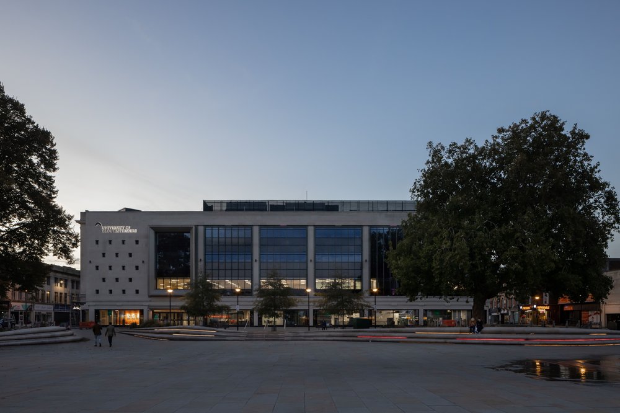UoG City Campus Redevelopment – Phase 1
University of Gloucestershire’s new city centre campus is part of a bold initiative aimed at revitalising Gloucester’s city centre. The project centres on the adaptive reuse of the former Debenhams building in Kings Square, a 20,000 square metre site that had stood vacant since 2020.
Key Stats
- Repurposing the former Debenhams building into a City Centre Campus for the University of Gloucestershire
- Part of a £200 million funding into Gloucester City Centre
- 147T of Co2e saved during construction
- Preservation of architectural and heritage features of the building including Crittall Windows
- Significant Archaeological findings
- Customer Satisfaction 8/10
At a Glance
Budget
£58.9m
Completion
August 2025
Location
Gloucester
Framework
Pagabo
Sector
Education, Higher
Social value
£44 million
Sustainability
97% Waste Diverted from Landfill
A journey of transformation
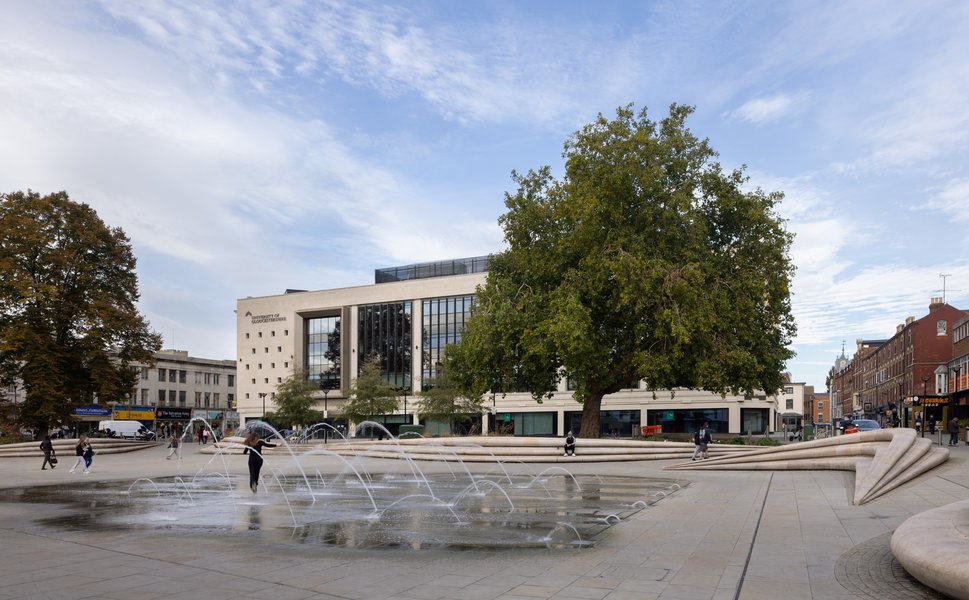
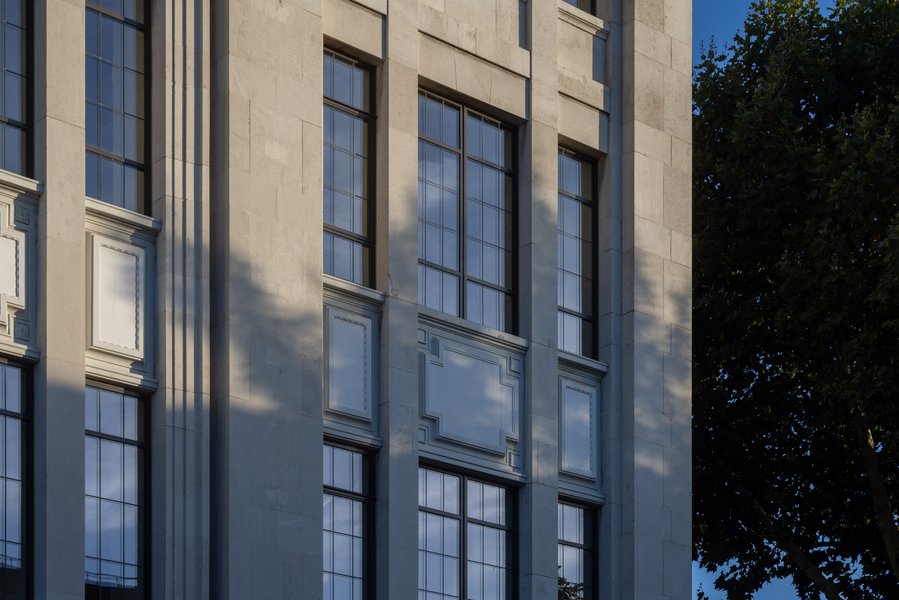
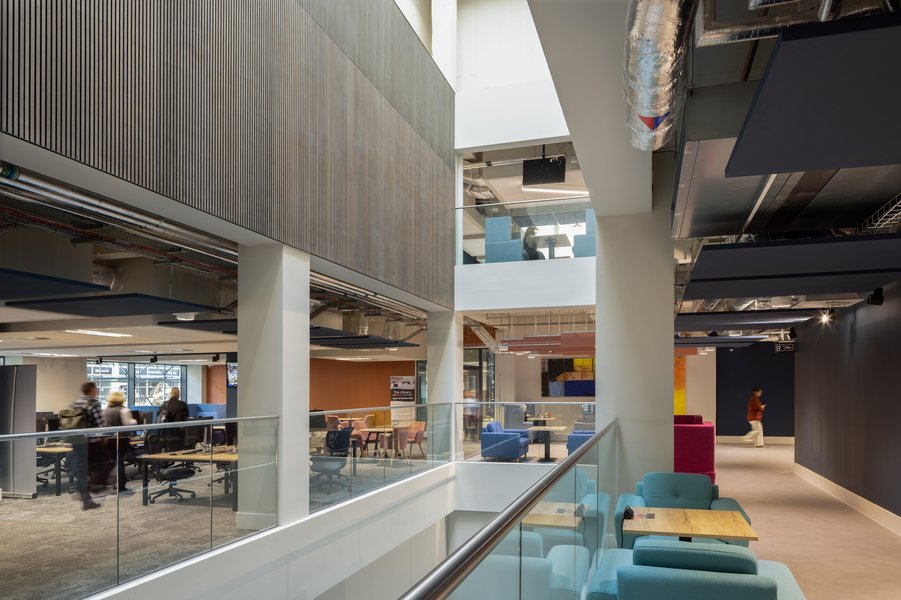
Purchased by the University of Gloucestershire in 2021, and procured through the Pagabo Major Works Framework, the iconic Debenhams building has been converted into a modern educational hub, providing a new educational experience for students in the heart of a reimagined city centre. The project is part of a broader £200 million regeneration effort into the area, designed to breathe new life into the city’s urban landscape.
The regeneration of Gloucester’s city centre was only part of the aspiration however, with the redevelopment driven by several strategic objectives. Firstly, a key aim was to expand the university’s presence by relocating its Education, Psychology, and Social Work programmes to a central, easily accessible location. Another priority was to strengthen community engagement through the inclusion of public-facing facilities, such as a new city library and a Health, Arts and Wellbeing Centre—developed in collaboration with a number of stakeholders including Gloucestershire County Council and the NHS Integrated Care Board.
A Thoughtful Integration of Space, Light, and Legacy
The re-use and re-imagination of the building hinged on a sensitive and forward-thinking integration of teaching, social, and shared spaces. It was guided by principles of sustainability, engagement, and environmental and social consciousness—ensuring the building not only serves its new purpose but also honours its past.
At the heart of this vision is the creation of a striking new atrium. By carving out the centre of the building and introducing lightwells to the roof, the design team has reintroduced natural light into the core of the structure. Picture windows now form a wall of glass overlooking Kings Square, offering both transparency and connection to the surrounding urban landscape. These interventions breathe new life into the building, making it feel open, inviting, and vibrant once again.
Further enhancing the building’s character, the replacement window panels have been finished in a darker tone to emulate the original metalwork of the 1930s Art Deco design. Previously painted white, these elements have been restored to their authentic aesthetic along the Oxbode façade, reinforcing the building’s historical identity while aligning with contemporary design values.
Preserving Heritage with Modern Efficiency
The project was driven by a deep respect for the building’s heritage, which, remained central to every design and construction decision. One of its most significant highlights regarded a key planning condition that replacement windows were to match the originals in style. To meet this aspiration, the team went one further by engaging with Crittall Windows, the same manufacturer that fitted the original windows in the 1930s when the building operated as Bon Marché. These new windows are not only visually identical to the original windows but incorporate double glazing, significantly improving thermal performance and energy efficiency while preserving the building’s historic character.
Another key architectural gesture was the installation of a steel staircase—a deliberate nod to the building’s industrial heritage.
Building through the ages
However, the building’s layered construction history presented unique technical challenges for the project team, requiring patience, collaboration and innovation. In the Victorian era, clay pots were used as void formers in concrete slabs to create fire-resistant floors and reduce concrete usage. During restoration, the project team needed to install new risers and brackets into these slabs. However, the fragile clay pots required careful handling. Modern non-shrink grout was used to fill and reinforce the pots, preserving the surrounding concrete. Since scans and surveys couldn’t accurately detect the pot’s locations or orientation, the team relied on manual probing—a blend of traditional techniques and modern materials—to ensure safe and sustainable installation.
Embedding Sustainability into Every Stage of Delivery
Sustainability was a core consideration throughout the project, influencing decisions at every stage. From reducing carbon emissions to managing waste responsibly, the team made conscious choices to minimise environmental impact.
The team adopted a ‘Diesel-Free Site’ approach, using only HVO fuel and electric plant to reduce emissions. This included trialling an electric forklift during the early phases and deploying an electric dumper via collaboration with our groundwork’s subcontractor.
To further minimise environmental impact, the team repurposed an existing space within the building for the site office, powered by mains electricity. This eliminated the need for temporary welfare units and avoided reliance on diesel generators. These combined efforts, measured using CarboniCa, resulted in a further carbon saving of 147.2 tonnes.
Delivering Lasting Social and Economic Impact
The project was also about more than bricks and mortar—it was about people. As the site transformed from a dormant department store into a vibrant university campus, it became a hub of opportunity for the local community. Nearly 1,000 individuals contributed to the project, including 35 people who had previously been unemployed and 26 apprentices who gained hands-on experience that will shape their careers.
The project team’s efforts extended well beyond the construction site, engaging actively with local schools and universities to promote careers in STEM and inspire the next generation of engineers, designers, and construction professionals. Overall, the project generated over £44m in social value for the local community.
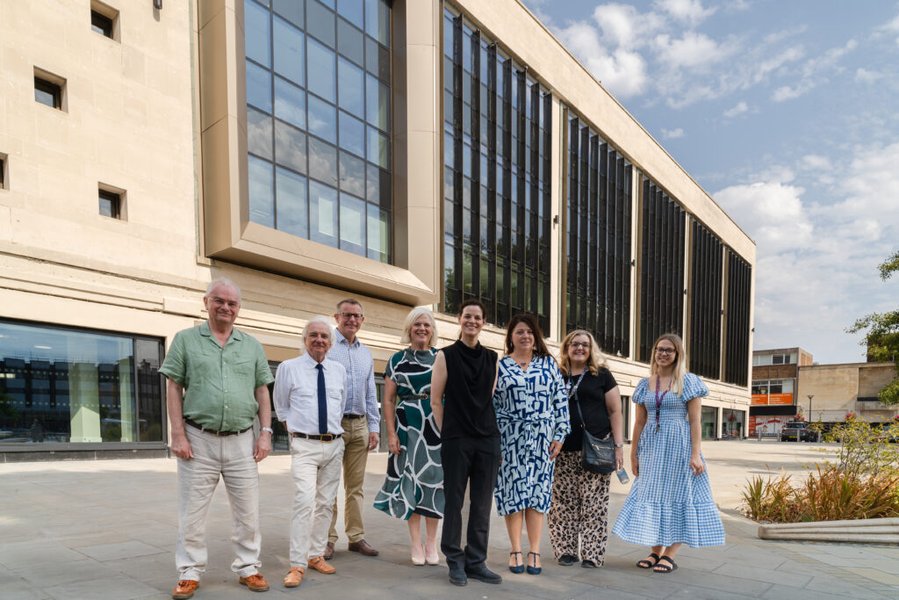
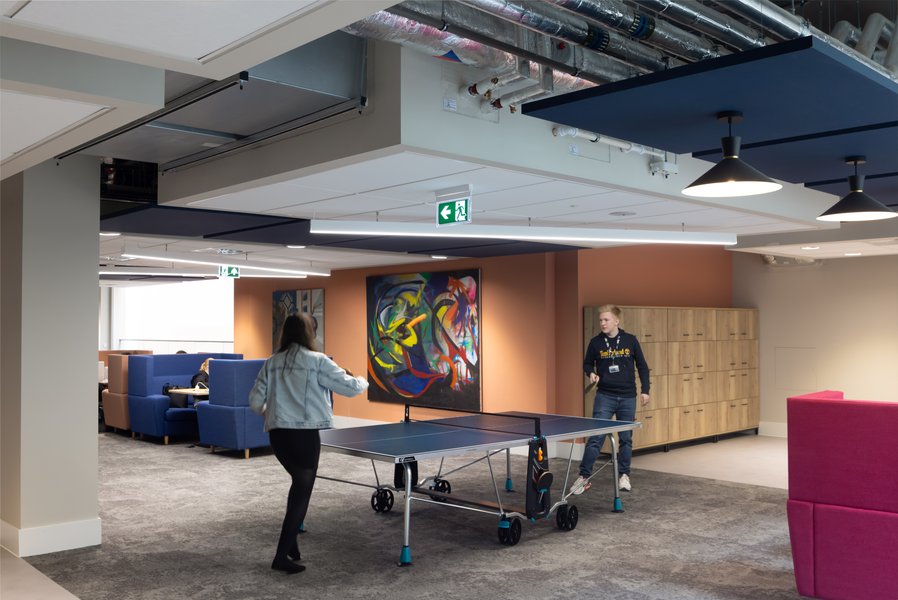
The opening of City Campus is a proud moment for University of Gloucestershire. This landmark building provides state-of-the-art facilities to support our students’ learning, whilst also offering flexibility to accommodate future needs. As a community campus, it is the embodiment of our vision of being the Connected University. With shared spaces open to all, it places us right at the heart of Gloucester and creates new opportunities to work in partnership with local businesses, organisations and the communities we serve.”
Dame Clare Marchant, DBE, Vice-Chancellor of University of Gloucestershire
We are so pleased to be part of this flagship project, which has transformed a landmark building in the centre of Gloucester into a dynamic, future-facing university campus.
The project is more than a retrofit, it’s a bold statement about the future of our cities, where underused retail spaces can be reborn as engines of education, community, and renewal. This is architecture as urban repair, reactivating the high street, creating opportunity, and showing what’s possible when big-box retail buildings are reimagined for public good. It’s a model for regeneration everywhere.”
Natalia Lopez, Associate Director at ADP
Gallery
Related News
NEWS
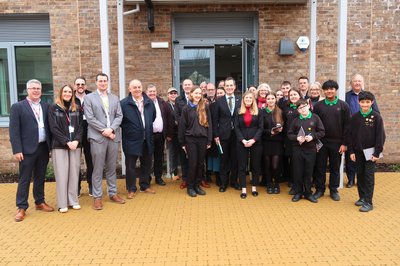
Morgan Sindall completes £11.7 million expansion and upgrade of Abbeywood Community School
Morgan Sindall Construction’s Cardiff and Bristol business has celebrated the successful handover of the new Olympus Building at Abbeywood Community School in Stoke Gifford, following the initial completion of …
NEWS
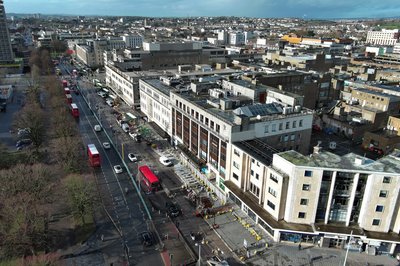
Final phase underway for Royal Parade improvement scheme
Morgan Sindall Construction’s South West business has begun the final phase of the Royal Parade Improvement Scheme in Plymouth, a major project set to enhance reliability along one of …
NEWS
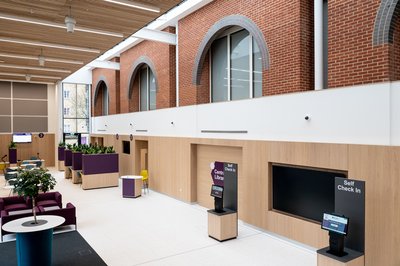
Morgan Sindall Celebrates Key Milestone at Reading’s Central Library
Morgan Sindall Construction has completed the first phase of Reading's new Central Library, marking a significant milestone in the £10.7 million regeneration of the town's civic quarter.


