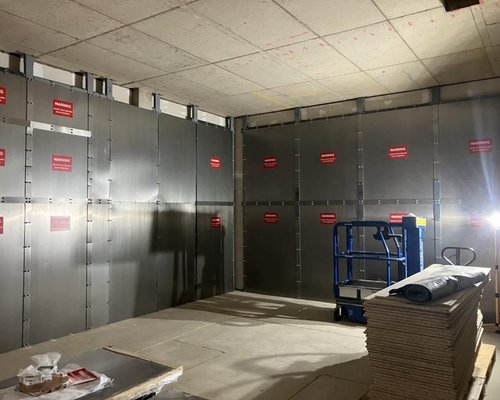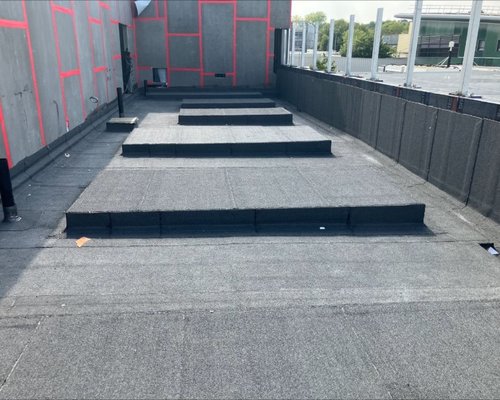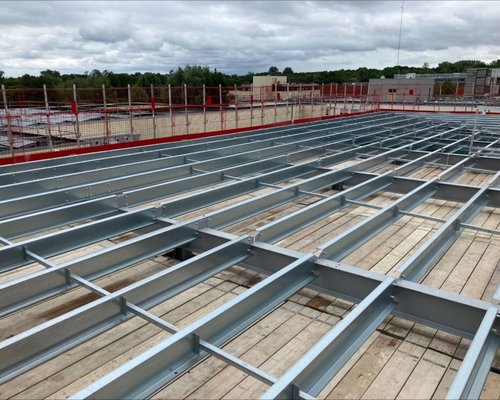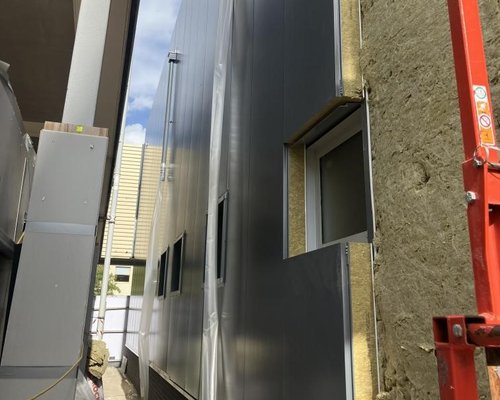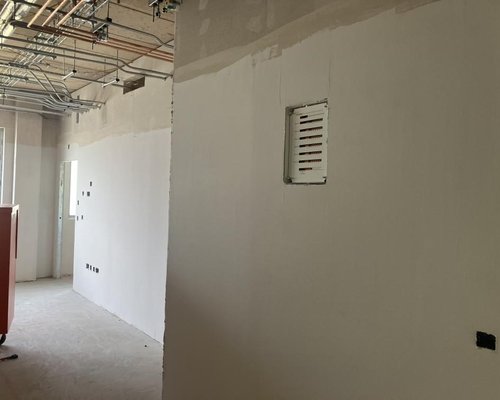Project overview
MKUH’s new Imaging Centre is replacing the outdated single-storey MRI scanner building, providing Milton Keynes with a cutting-edge medical facility.
Construction is taking place in an active hospital setting on a logistically tight site footprint, ensuring safe pedestrian and public movement at all times.
We commenced on site in August 2024, beginning demolition of the existing building in October, and are due to handover the newly completed 2-storey building in March 2026.
Site activities
August saw strong momentum on site, with several key milestones achieved across the project:
- The plant room roof was successfully completed
- Cladding panel install commenced along the north elevation
- The three flat roofs are largely completed ready for the plant install and green roof commencement
- Magnetic shielding and RF frames were installed in the MRI rooms
- Installation of the roof-level bridge to the radiology building
- Partitions are now largely closed up, and plastering works are well underway
- Mechanical and electrical installations continue in parallel, with pipework and conduit progressing throughout the building
Image 1 - Magnetic shielding to MRI room
Image 2 - Plinths to plant room roof
Image 3 - Install of the plant room room
Upcoming work
As we enter September, the project continues to move into the fit-out and finishing phases:
- Decorations will begin across completed internal areas
- Major MEP equipment deliveries are also scheduled, including air source heat pumps, chillers, and electrical panels
- Closing up of the loading bay
- Externally, curtain walling installation and the first stages of landscaping will commence
- Internally, commencement of the lift install and high level finishes to Stair 2
Image 1 - Fine surface treatment to level 2 rooms
Image 2 - Cladding to north elevation



