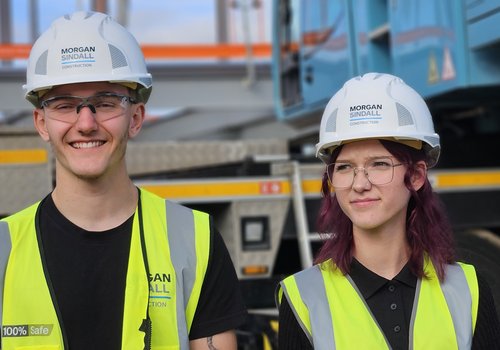
National Apprenticeship Week
Building Careers, Not Just Projects: Investing in Our Future Leaders
Welcome to the project page for the Southampton Outdoor Sports Centre, which is being constructed by Morgan Sindall Construction’s South team on behalf of Southampton City Council.
Follow the Southampton Outdoor Sports Centre journey…
Here you can read about the project, track its progress, sign up for updates and see its positive effect on the community.
Please note: The Outdoor Sports Centre is now managed by BH Live on behalf of Southampton City Council wef 1 September 2025. For general operational enquires please contact BH Live here.

Building Careers, Not Just Projects: Investing in Our Future Leaders
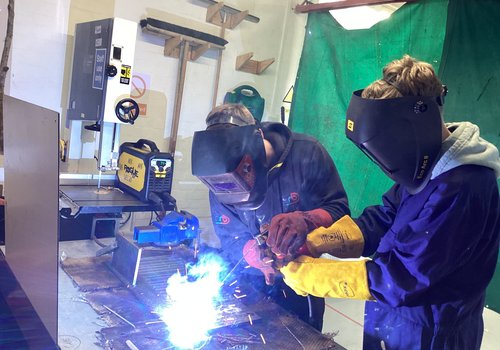
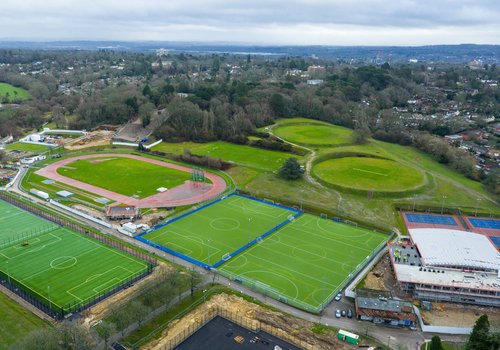
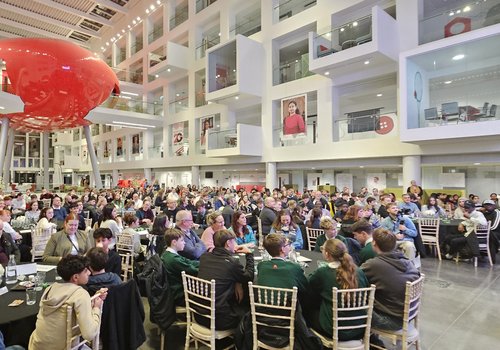
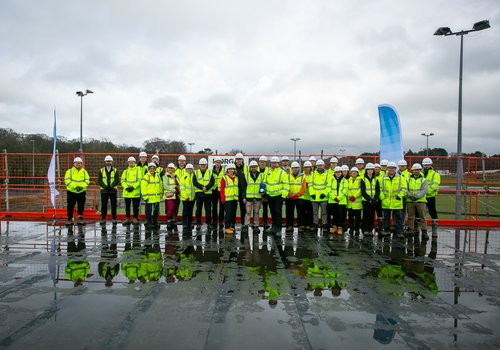
Community Hub tops out at Southampton’s Outdoor Sports Centre
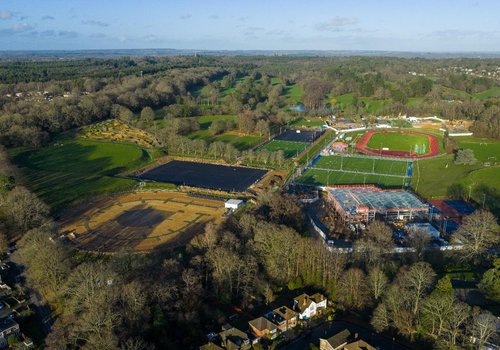
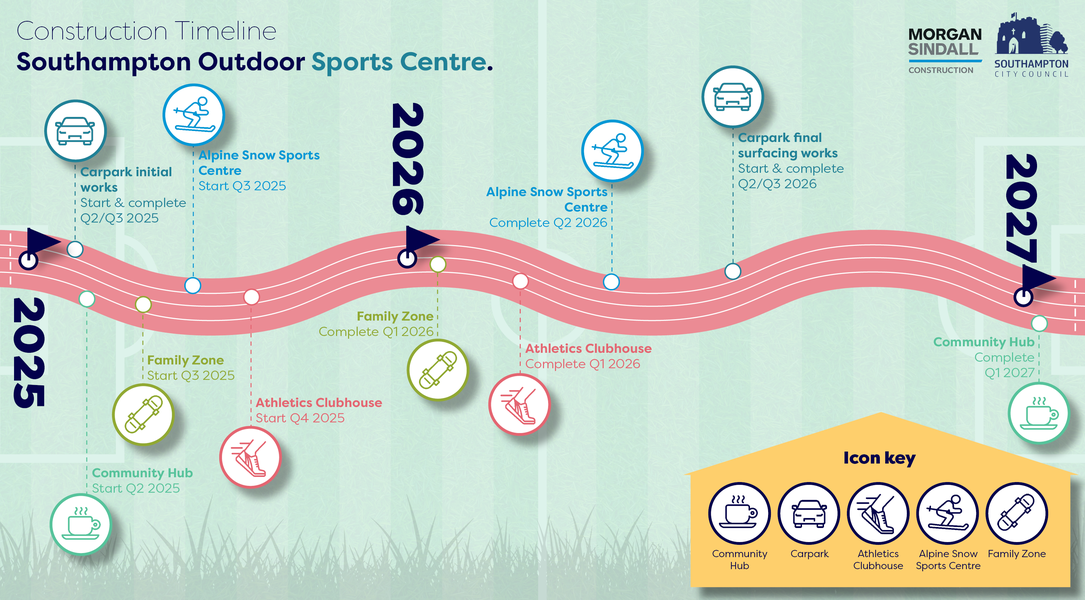
Morgan Sindall Construction was appointed in 2023 to develop and deliver the ambitious improvements to Southampton’s Outdoor Sports Centre following successful approval of Levelling Up Funding and establishment of a future vision to develop key areas in both competitive sports and leisure facilities.
This key project is due to commence in Spring 2025 with an expected completion in 2026.
The construction areas have been split up into 5 key activity zones. Click the drop down button for further information on each zone.

COMMUNITY HUB

AGP FOOTBALL PITCHES

ATHLETICS CLUBHOUSE

ALPINE SNOW SPORTS CENTRE

FAMILY ZONE
The new Community Hub will provide facilities for sporting clubs and general public to use. It will include a main community hub building and covered court facilities, sitting alongside the remaining tennis and netball courts not being covered . The Community hub will include:
The new covered court facility will replace an existing outside court facility, to allow for year-round use for tennis and netball players. This will sit alongside 9 existing outdoor tennis courts and 7 existing netball courts.
The proposed community hub zone provides an outdoor terrace at ground level with additional tree planting, and a viewing balcony at first floor level.
The outdoor sports centre will benefit from one new 11 vs 11 and 2 new 9 vs 9 floodlit football artificial grass pitches.
This replacement of grass pitches with floodlit artificial grass pitches will combat the shortage of all-weather pitches in the city, allowing increased year-round usage. The football improvements will supply additional capacity to allow for increased use by juniors, women and girls. The football improvements will provide a legacy from the UEFA Women’s EURO’s held in July 2022.
A new athletics pavilion building will be constructed incorporating a club room, registration and scoring room, a first aid room and toilet facilities. There will be a new 240 seat grandstand with storage facilities.
These improvements will allow for Southampton Athletics Club to not only continue to attract large numbers of people of all ages to participate but also to host events and compete on a national level.
The Alpine Snow Sports Centre will benefit from a single storey ski lodge building with a reception, changing facilities, kit store and toilets. The current slopes will be resurfaced along with the addition of a new learner slope, including multiple viewing platforms for all slopes. All ski lifts will be refurbished, and new LED lighting will be installed.
The former boating lake area will be transformed into a new family zone for all ages and abilities to enjoy. Facilities of the Family Zone will be dedicated to play activities such as skate, scooter, biking, skateboard and children’s play area.
Two Junior and 5 mini-soccer grass pitches will be retained with improved surfacing and drainage.
The remaining 4 cricket pitches will benefit from upgraded wickets and improved surfacing and drainage along with new artificial wickets to both adult cricket pitches.
Alongside all of the development and improvements to the sporting facilities, the outdoor sports centre will benefit from positive environmental improvements such as solar photovoltaic panels (PV’s) located on the roof of the community hub for sustainable energy usage, green roof construction on all of the newly constructed building - improving the energy reduction of these buildings, and the vast improvements to existing grassland.
To help with on-street parking issues surrounding the sports centre, a new landscaped woodland car will be created with 275 parking spaces with disabled and electric vehicle charging provisions.
As part of the overall project, Southampton City Council will be providing investment into local highways improvements such as improved parking, cycling, pedestrian and bus routes. Further information on these works can be found on the council's website.
In order for these improvements to take place to create a better sports centre, there will be some disruption to usual activity within the venue, with some facilities being closed during construction.
Information regarding those facilities remaining open and those to which are affected by the ongoing improvement works can be located on this website under the Project Progress section. Please sign up or check back regularly for updates.



Our aim at Morgan Sindall is to minimise disruption to all sporting facilities where possible, through-out the construction phase. The construction programme has been carefully developed to consider sporting seasons, and lessen the impact on each sporting activity.
Continue to check back for further updates or alternatively, sign up for regular news updates via the button at the top of this page.
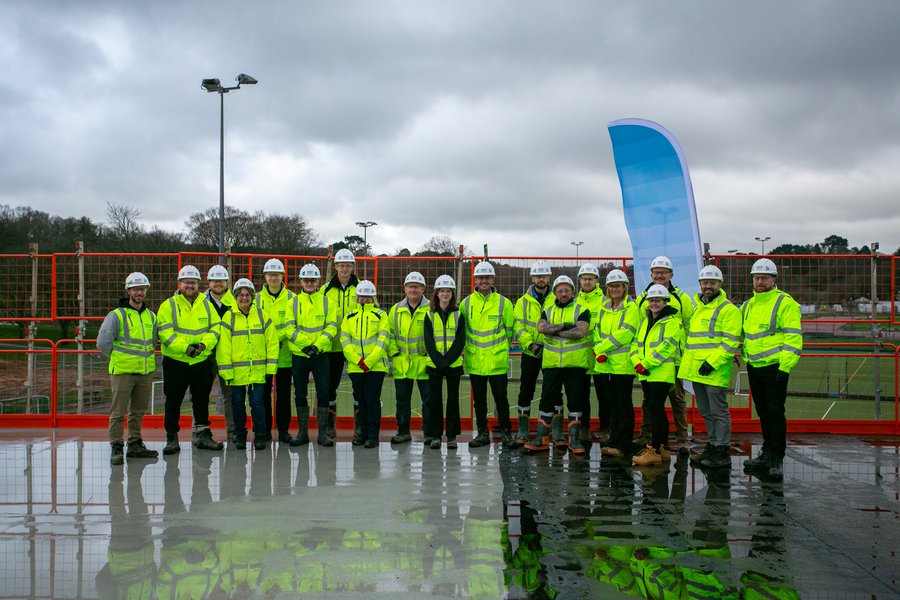
The project is delivered by the Morgan Sindall South team based in Chandlers Ford, led by area director Cliff Kinch. Other current projects in the area include Southampton City Art Gallery reroof programme, Cosham Fire Station and Newlands Primary School. Past projects include St Mark’s School, Solent University Sports Centre and Springwell School.
The South office is part of the wider Morgan Sindall Construction business, which operates out of 21 regional offices.
Making a positive difference in the communities we work is a vital part of our responsible business plan. Our Community Investment Group supports our project teams in the delivery of local community engagement projects.
Susan Dee, is the dedicated community contact for the Outdoor Sports Centre project and will maintain communications with neighbours and the surrounding community. If you have any questions, please do get in touch with Susan via the contact form at the bottom of the page with any queries regarding the project.
As a business we are proud members of the Considerate Constructors Scheme, which has a Code of Considerate Practice designed to encourage best practice beyond statutory requirements.
Quote (Southampton Sports Centre Project)
“We are incredibly proud to play our part in improving the health and wellbeing of people in Southampton by delivering a state-of-the-art outdoor sports centre which will breathe fresh life into the city and encourage untold numbers of people to stay fit and active.
“On the back of the success of St Mark’s School in Southampton, it’s great that we’ll be able to continue our fantastic work in the area with the same project team. We can’t wait to help the council deliver on its promise of creating such an inclusive, outstanding asset that will benefit everyone in the community now and for years to come.”
Close
As the lead on the project, I'll be working closely with the site management and commercial teams to steer this project to meet the time, cost and quality objectives, whilst ensuring minimum impact on the local community.
Close
I am responsible for carefully managing the design elements, coordinating the designers to develop the project details in line with the needs of the end user. I will ensure that the design detail is available as required to meet the programme and help bring the customer's vision to life.
Close
I will be responsible for helping the project achieve its commercial objectives, whilst helping deliver the best possible commercial service to the customer team and managing sub-contractor accounts.
Close
Working closely with our subcontractor partners and the customer team, I’ll be responsible for ensuring that the project meets its commercial objectives and that Morgan Sindall Construction delivers the best possible commercial service to the customer team.
Close
As part of the operational team, I'm responsible for coordinating the close management of subcontractors to ensure we progress smoothly and safely against programme goals, delivering maximum quality throughout the build.
Close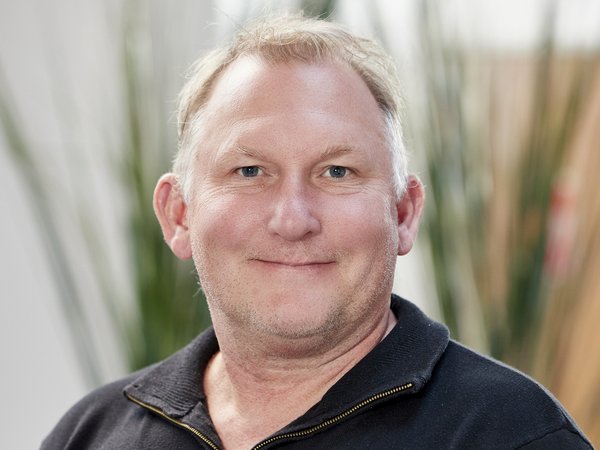
As part of the operational team, I'm responsible for coordinating the close management of subcontractors to ensure we progress smoothly and safely against programme goals, delivering maximum quality throughout the build.
Close
As site manager, I will organise the operations and suppliers on site, making sure work is completely safely, on time and within budget.
Close
As site manager, I will organise the operations and suppliers on site making sure all work is completed safely, on time and within budget.
Close
As site manager, I will organise the operations and suppliers on site making sure all work is completed safely, on time and within budget.
Close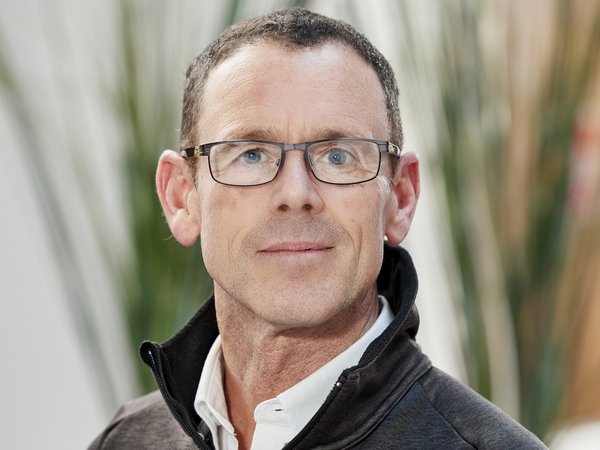
Throughout the project I’ll be supporting the operations team, working closely with the supply chain ensuring the project is delivered safely and to a high quality. I will also be responsible for all setting out and quality checks onsite.
Close
As graduate site manager, I will have responsibility for a small part of the site, working in conjunction with the other site managers. As part of my role, I will provide on site assistance to complete key milestones of the project, monitor availability, the cost of materials and equipment and liaise with our suppliers on site delivering particular sections of work.
Close
I will provide a quantity surveying service and work in conjunction with the other quantity surveyors on the project. As part of my role I will provide estimates and control costs for the project, making sure that what is being built meets legal and quality standards.
Close
I will provide a quantity surveying service and work in conjunction with the other quantity surveyors on the project. As part of my role I will provide estimates and control costs for the project, making sure that what is being built meets legal and quality standards.
Close
I will provide a quantity surveying service across the whole of the project and work in conjunction with the other quantity surveyors on the project. As part of my role I will provide estimates and control costs for the project, making sure that what is being built meets legal and quality standards.
Close
Working closely with our supply chain, I’ll be ensuring a close control on quality and cost of the Mechanical and Electrical (M&E) elements of the project.
Close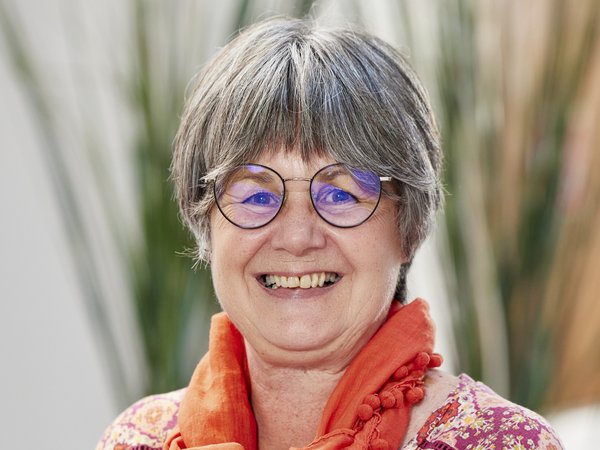
I’m responsible for working with the project team to coordinate social value outcomes for the project. Our social value offer includes school engagement activities, supporting local community initiatives, and providing training and employment opportunities for local people. I will also support the project manager in marketing events and communications.
Close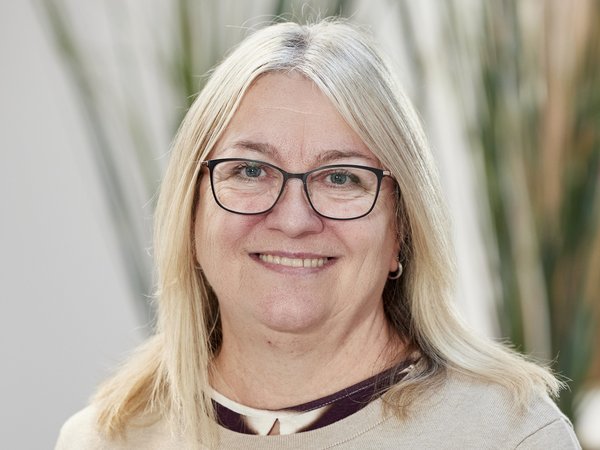
Responsible for supporting the project team. My role includes ensuring all the drawings and documents are correctly updated and uploaded onto Viewpoint to make sure everyone is working on the latest revision.
Close