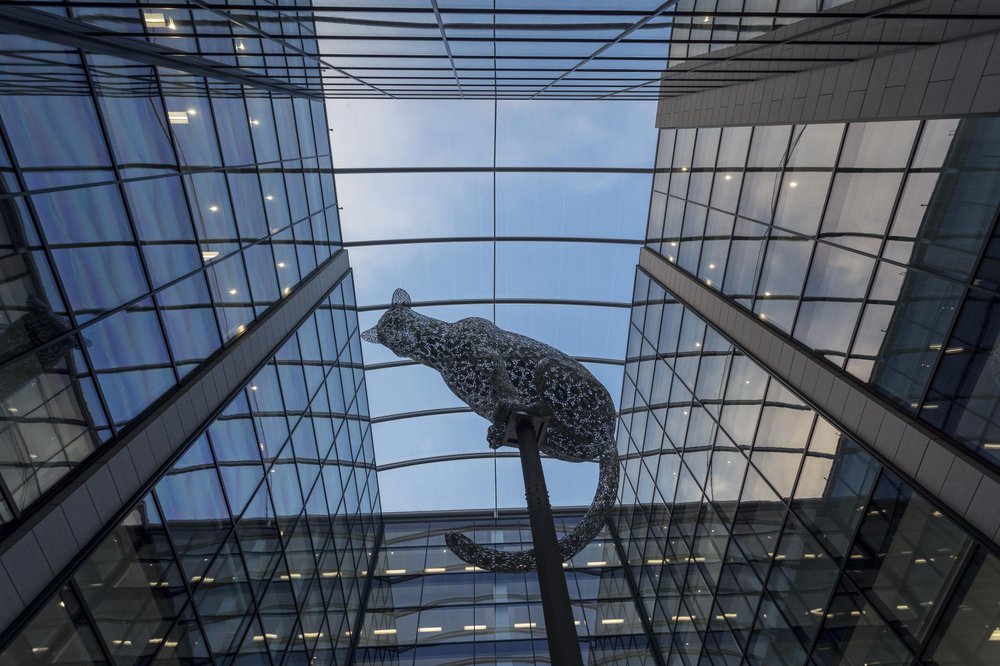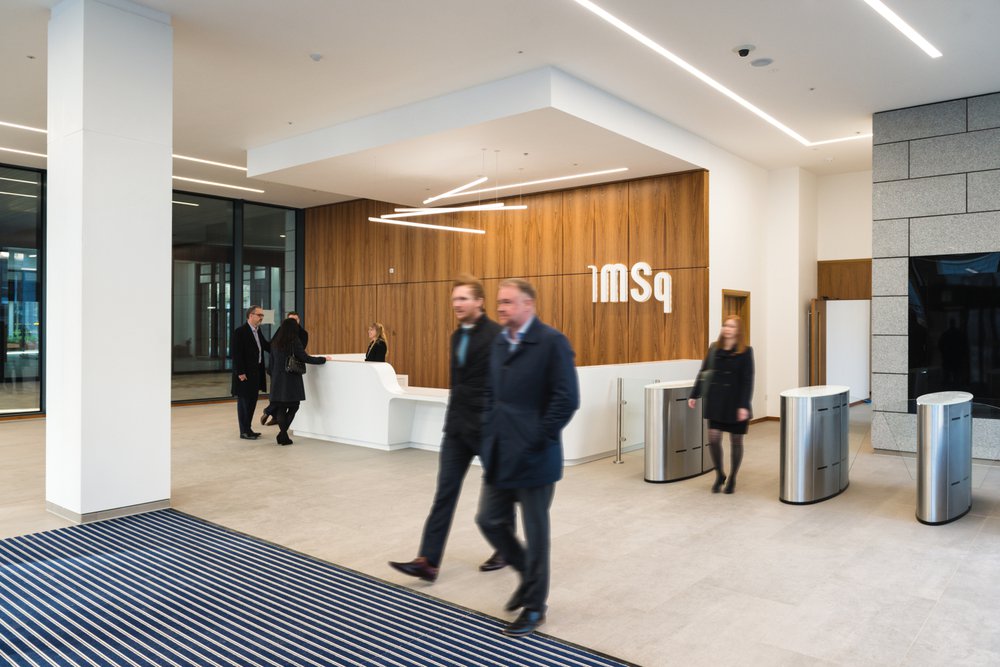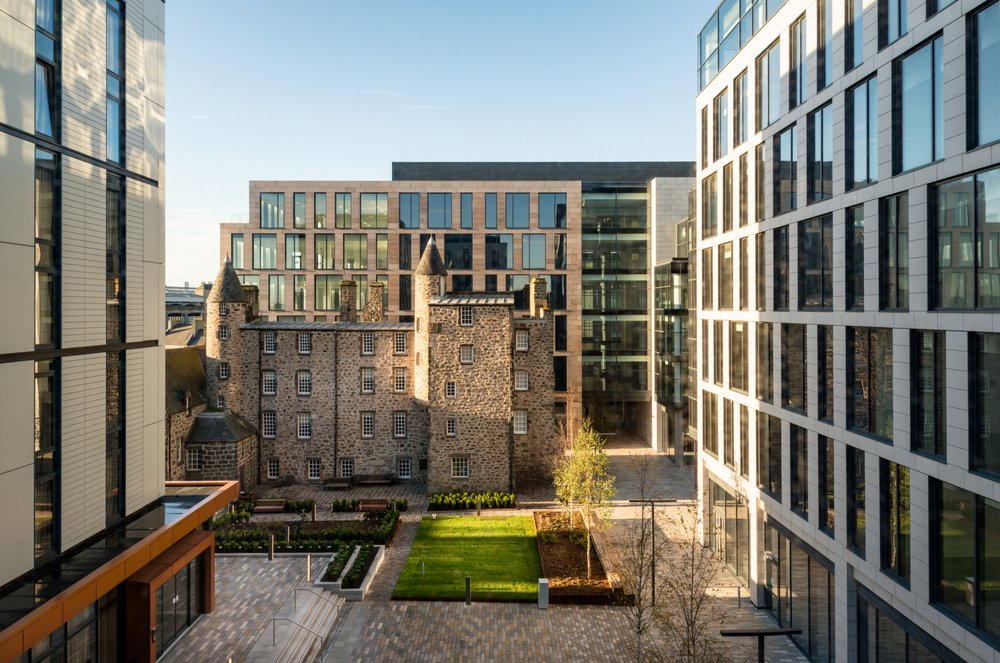Marischal Square, Aberdeen
A vibrant mixed-use quarter for Aberdeen including offices with associated car parking, hotel, retail, cafes, restaurants and civic space, along with public access, landscaping and public realm improvements. The development was the keystone of Aberdeen City Council’s city centre masterplan.
Key Stats
Two office buildings providing 173,500 square feet of Grade A office space with secure parking
Seven restaurants and café bars occupying 28,000 square feet of ground floor space
A 126-room Residence Inn by Marriott providing long stay luxury for business and leisure travellers
Modern civic space around a rejuvenated Provost Skene's House museum
High quality elevations of granite and glass enclosing a development with high levels of sustainability – the offices boasting BREEAM 'Excellent' and EPC 'A' ratings
A new area of useable public realm space between Marischal College and the new buildings
At a Glance
Budget
£107 million
Completion
July 2017
Location
Aberdeen
Sector
Commercial, retail
Our approach
The Morgan Sindall Construction design team used a level 2 BIM model on this project. This was invaluable in developing the design and devising the construction methodology. Through the model a number of clash detections were identified and resolved which improved both programme and site waste performance as the project progressed.
The project had a wide range of stakeholders from Historic Scotland, through to local businesses adjacent the project. The team worked with Aberdeen City Council, Muse Developments (Morgan Sindall Group plc company and customer for this project), and the local community to keep them up to date on construction activities and to ensure that the impact upon the local community and businesses is minimised.
This required extensive collaboration which the team facilitated through a regime of formal communication meetings and workshops supplemented by an open door policy of informal communications as and when required for any issues pertaining to the project.

Find out more about the team who delivered this project
ScotlandFinishing touches
The development features public art in the form of a two tonne steel leopard sculpture, which sits atop a 10 metre column. The sculpture was created by artist Andy Scott, and it adds dramatic impact to the atrium space of the development.
The design of the leopard structure was inspired by the symbols on Aberdeen City Council’s historic coat of arms.
Turner & Townsend have worked closely with Morgan Sindall Construction over the last 18 months on the £107 million Marischal Square project. In this time Morgan Sindall Construction has demonstrated its ability to deliver complex design and build solutions, utilising BIM technology, within the client's key financial parameters.
At all stages, Morgan Sindall Construction has adopted a collaborative, partnering approach which has supported the client through a number of preconstruction challenges and ultimately led to a successful solution being brought to site.
Bruce Frater, Turner & Townsend
Gallery
Related News
NEWS

Michael Braiden wins Gold at CIOB Awards for transformational Maybole Community Campus project
Michael Braiden, Project Director at Morgan Sindall Construction, has been awarded the prestigious Gold Award for Project Manager of the Year (Education) at the Chartered Institute of Building (CIOB) …
NEWS

Morgan Sindall Construction completes innovative adventure centre in East Dunbartonshire
Morgan Sindall Construction has successfully delivered a transformative £5.6 million outdoor pursuits centre in Twechar, East Dunbartonshire, breathing new life into a previously derelict canal side site.
NEWS

Morgan Sindall Construction achieves North Lanarkshire Council’s Employer Charter gold status
Morgan Sindall Construction has secured gold status in North Lanarkshire’s Employer Charter, marking a significant achievement in the company's 15-year history of delivering transformational projects across the region.





