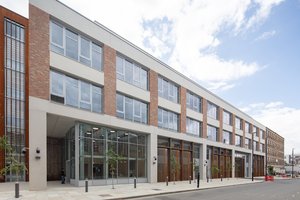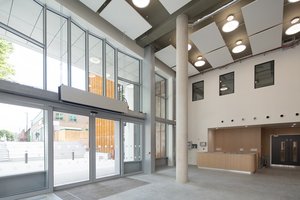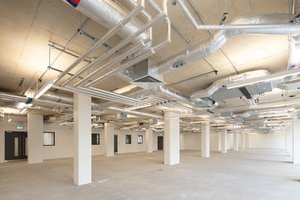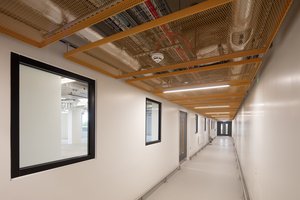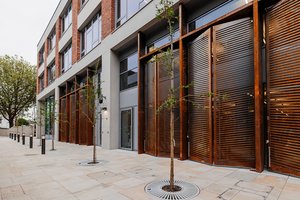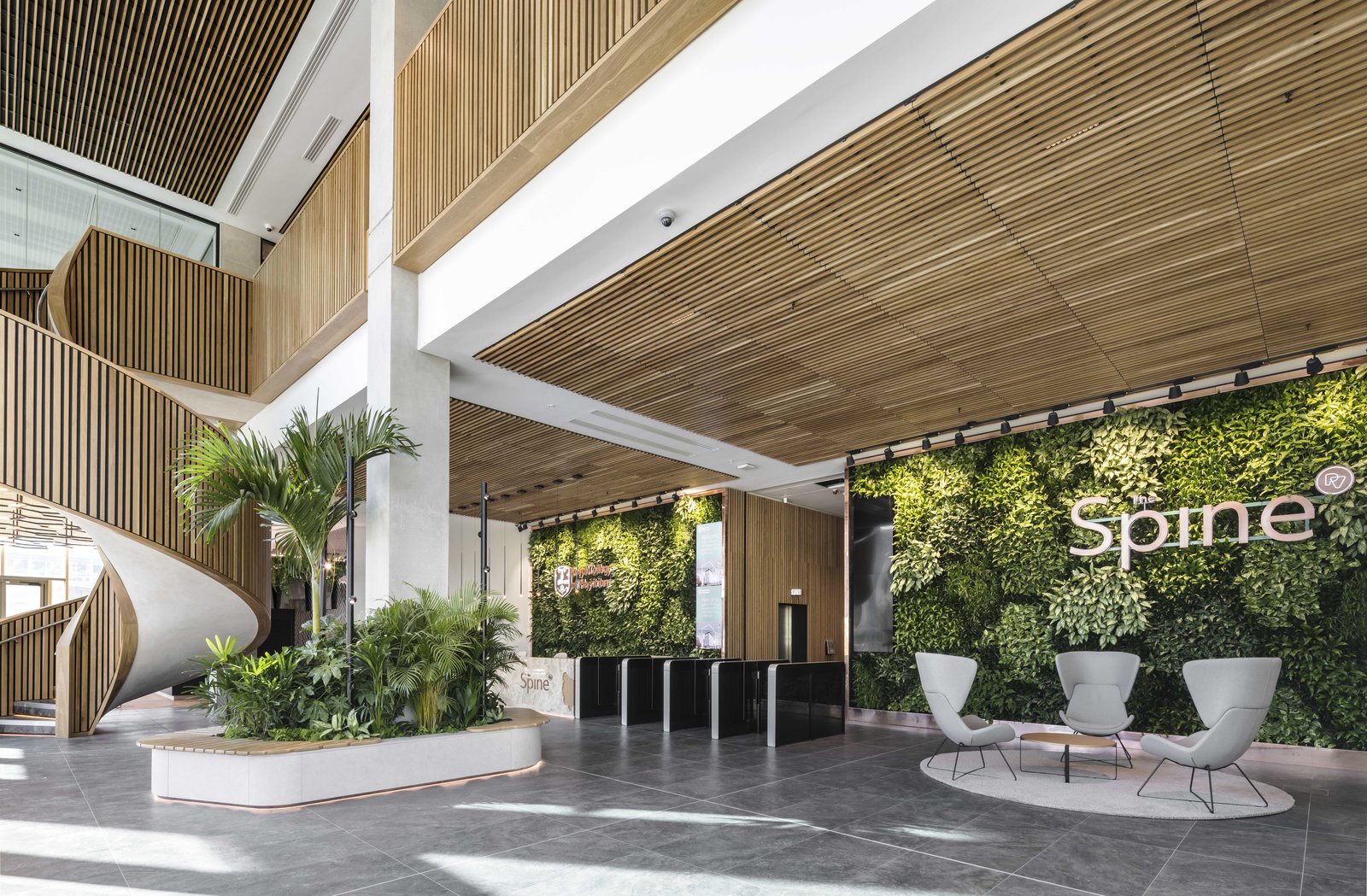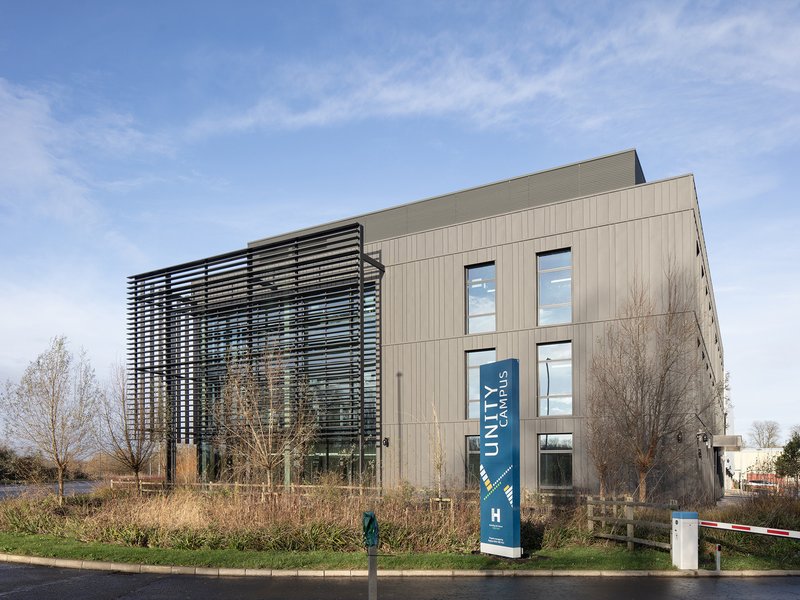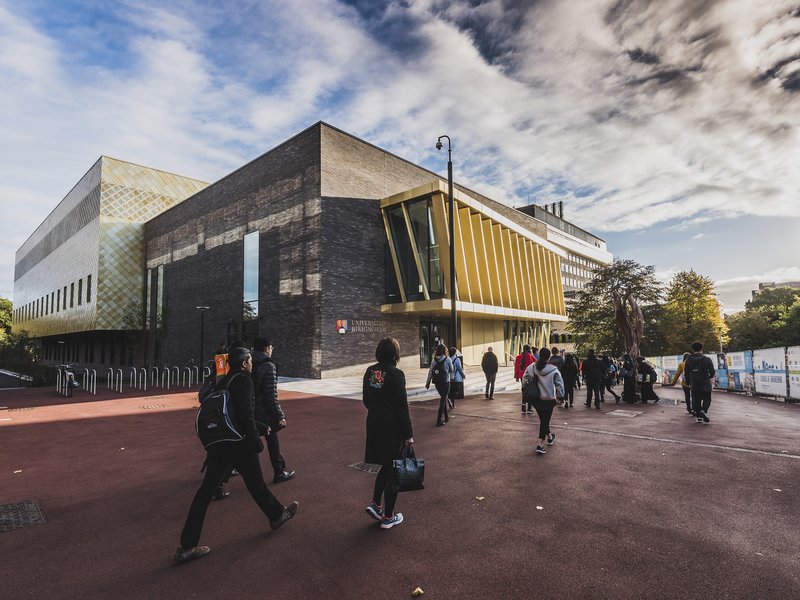
Creating spaces for the life sciences sector to live, learn, work, care, play and protect
Life sciences is an industry that truly affects all of us. In the wake of a global pandemic, the importance of the sector and ensuring advancement in science, technology and research has never been higher.
The UK already has an established research and development capability in the life sciences sector. In 2021/22, there were 6,850 businesses operating in the UK life sciences industry over 7,910 sites. These businesses employed 304,200 people and generated £108.1 billion of turnover.
Geographically, the golden triangle – London, Cambridge and Oxford, with existing links to world-leading universities and international health institutions such as AstraZeneca, GSK and Eli Lilly have provided the base for some of the leading developments in pharmaceuticals, biotechnology and medical device and digital technology to support public health. The area competes on a global scale and is the third largest life science market in a category dominated by US cities.
As the UK continues to establish itself in this sector, areas such as Manchester, Liverpool and Newcastle are seeing significant growth in life sciences too to provide the additional resource that will bring further healthcare improvements, economic growth and long-term employment opportunities.
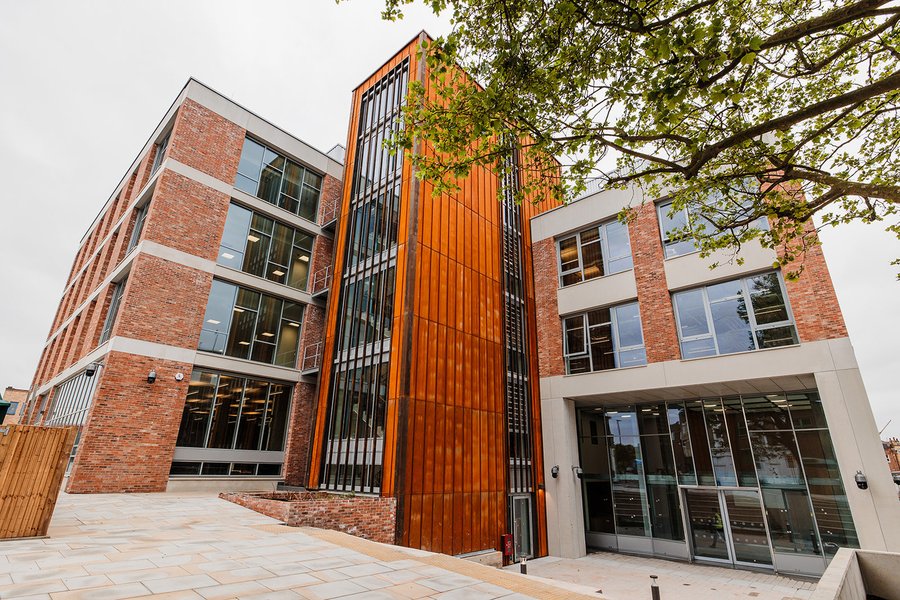
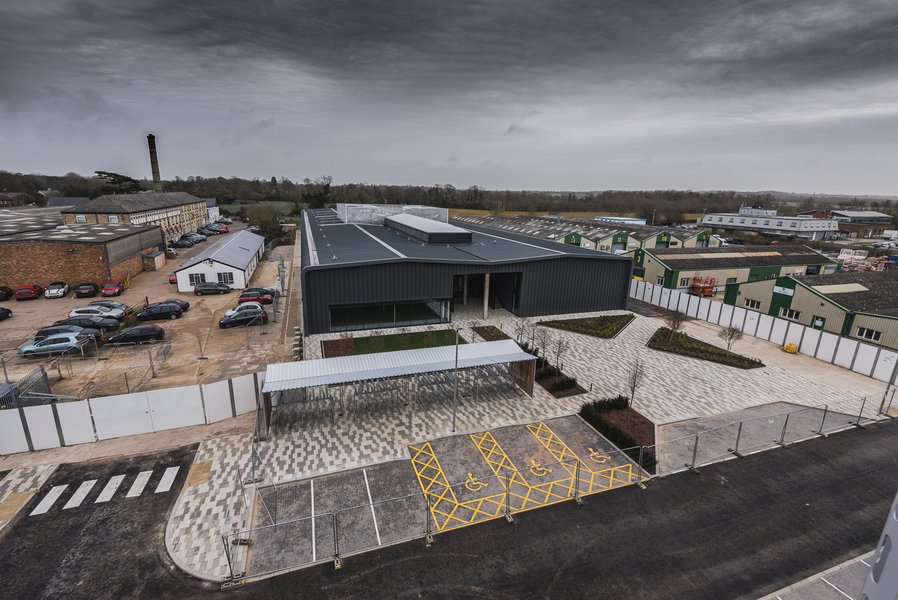
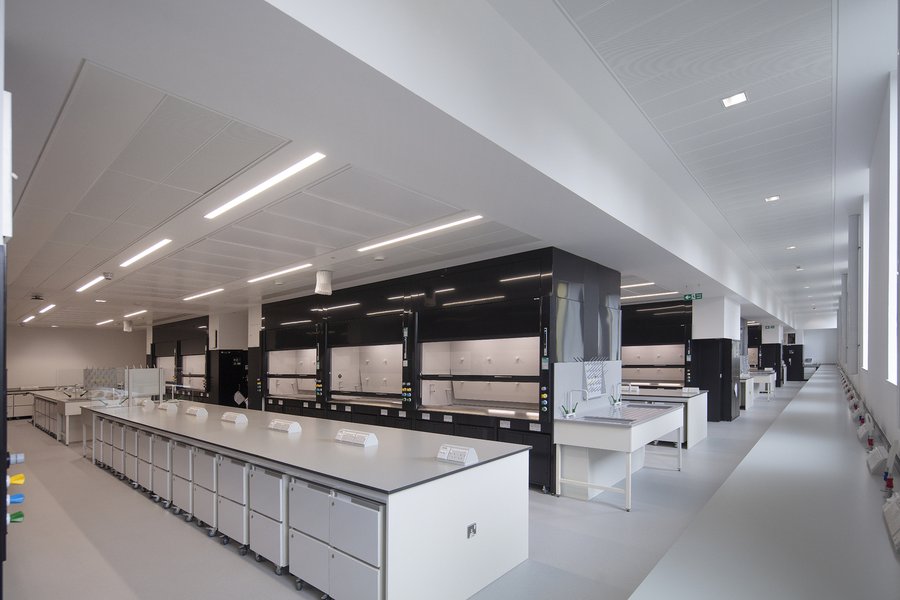
Our work in the life sciences sector
Our life sciences projects range from brand new multi-million-pound facilities for large pharmaceutical partners to the refurbishment or extension of existing commercial facilities to incorporate further wet and dry laboratory, training or office space. What’s more, depending on the clients' commercial plans for the building, our projects have been delivered as fully fitout, turnkey solutions or as a flexible shell and core solution that means clients and tenants can make their own plans for the space.
As a decentralised business, our approach to projects in the life sciences sector and those adjacent to the sector such as Healthcare and Higher Education, means that we have a deep, reactive understanding of the areas in which we’re working. This ranges from the unique requirements of working in a confined site in a Central London location, working with our clients to fulfil stakeholder ESG (Environmental, Social & Governance) objectives specific to the Cambridge region or selecting from a tried and tested sector-specific supplier in the North of the UK.
Meeting our customers low-carbon aspirations
Growing ESG (Environmental, Social & Governance) requirements from investors, partners, customers and employees mean that the life sciences sector must seek ways to reduce their environmental impact. Laboratories and associated spaces are energy-dense, consuming more energy, water and waste than traditional office and commercial spaces.
Our team has delivered phase one and two of works as part of the 11-acre Unity Campus estate in Cambridge for Howard Group. The client's goal was to achieve a BREEAM Excellent, low-carbon laboratory space aligned to investor and tenant sustainability aspirations. Whilst in the long-term achieving efficient running costs for their tenants which range from large organisations to start-ups and growing SMEs in the life sciences sector.
The team baselined the ‘as designed’ carbon performance and then utilised CarboniCa, a whole life carbon measurement tool to model alternative routes to lower the carbon emissions. This included swapping SFS for timber SIPS, replacing 50% of the cement content in the concrete foundations with GGBS and using roll-out steel reinforcement as a lower carbon alternative. These three measures alone removed 255.5 tonnes of carbon in the preconstruction phase before the team even broke ground.
Find out more about the Unity Campus project here.
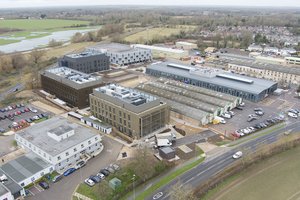
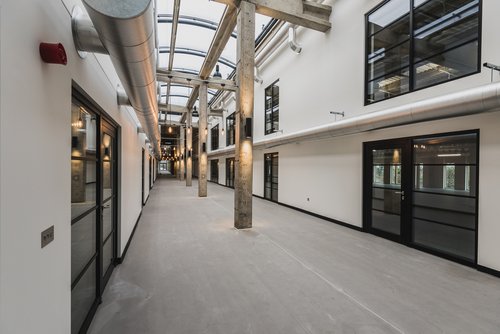
Designing spaces to support collaboration and innovation
Beyond their environmental commitments the life sciences sector is ensuring that a well-designed and sustainable building will also support the need to attract talent into the workforce, enhance productivity and support occupant wellbeing.
Beyond the science, buildings need to offer the spaces required for its users to innovate and collaborate, such as light and airy indoor or green outdoor space or access to a good cup of coffee!
The London Institute for Healthcare Engineering (LIHE) is a new centre for healthcare technology on London’s South Bank for King’s College London and the King’s School of Biomedical Engineering & Imaging Sciences.
The spaces are being used by an ecosystem of entrepreneurs, corporate partners, clinicians and students alike. Its initial focus is on addressing the key clinical challenges in cancer, neurological, cardiovascular, ophthalmology, oral health and prenatal conditions.
A standout feature of the building is the ‘collaboration staircase’—a visually striking, timber-finished stair with a full-height living wall that brings natural light and greenery indoors. Its central location and generous landings encourage movement and spontaneous interactions, supporting wellbeing and idea-sharing.
The scissor design promotes intuitive navigation across floors, while nearby breakout spaces foster conversation. Symbolically, its DNA-style design reflects the building’s research focus. Connecting all areas—from admin and education to research and rooftop events—it’s more than a staircase: it’s a hub for collaboration, creativity, and wellbeing.
Find out more about the LIHE project here
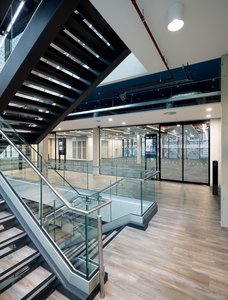
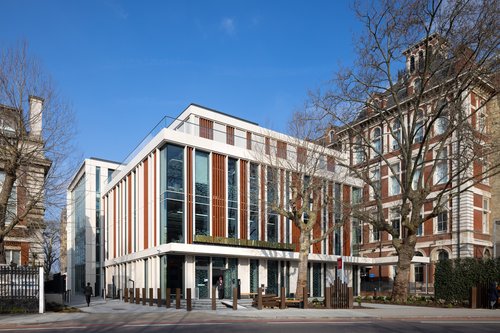
Refurbishing existing space in central London
The Morgan Sindall team is transforming the existing building at 17 Columbus Courtyard (17CC) in Canary Wharf, London into a modern life science and technology hub. The building will provide 190,000sq.ft of flexible lab and office space incorporating circular economy principles to minimise waste and carbon emissions.
As part of the project the team worked with supply chain member J Coffey Construction and Saint Gobain as part of their Glass Forever scheme to ensure the sustainable reuse of existing windows. Glass is a highly versatile material and has infinite recyclability, it’s potential to be remanufactured as an alternative product (called cullet) is often overlooked.
As part of the process the team removed 75.19 tonnes of glass from site which has saved 52.63 tonnes of carbon and up to 90.23 tonnes of virgin raw material.
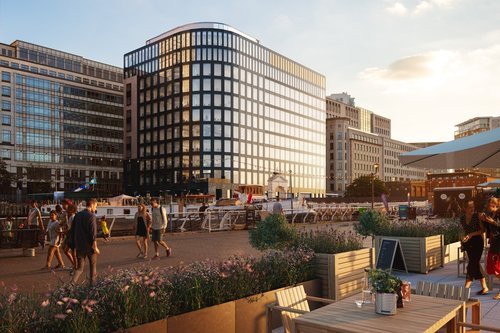
Collaborative client relationships in the life sciences sector
5-10 Brandon Road (named Mayde) is a brand-new building for Kadans Science Partner providing flexible life sciences accommodation in London’s Tileyard knowledge quarter in Kings Cross, already host to a cluster of organisations from the Francis Crick Institute to AstraZeneca.
The building contains Cat A laboratory and office fit out, cycle parking, onsite barista bar and communal and breakout spaces and external landscaping. The ground floor is designated as B8 storage space.
Upon completion the team received a Recommended score of 9/10 as part of our Perfect Delivery strategy. Their ongoing collaboration with Kadans has seen them apply their experience to a subsequent project 4 Brandon Road (named Versa).
